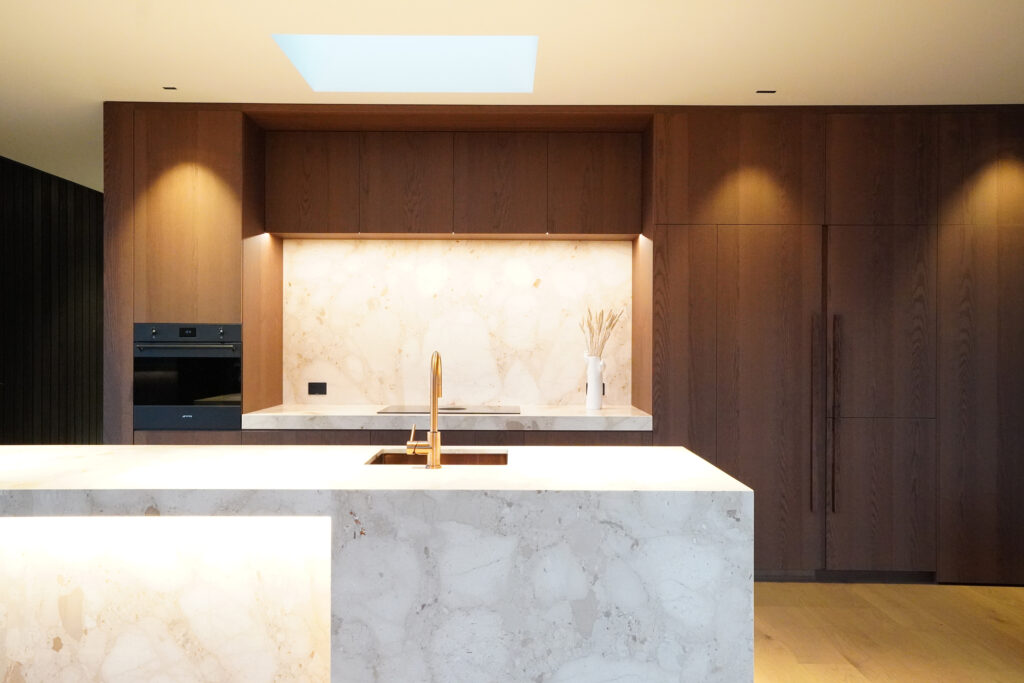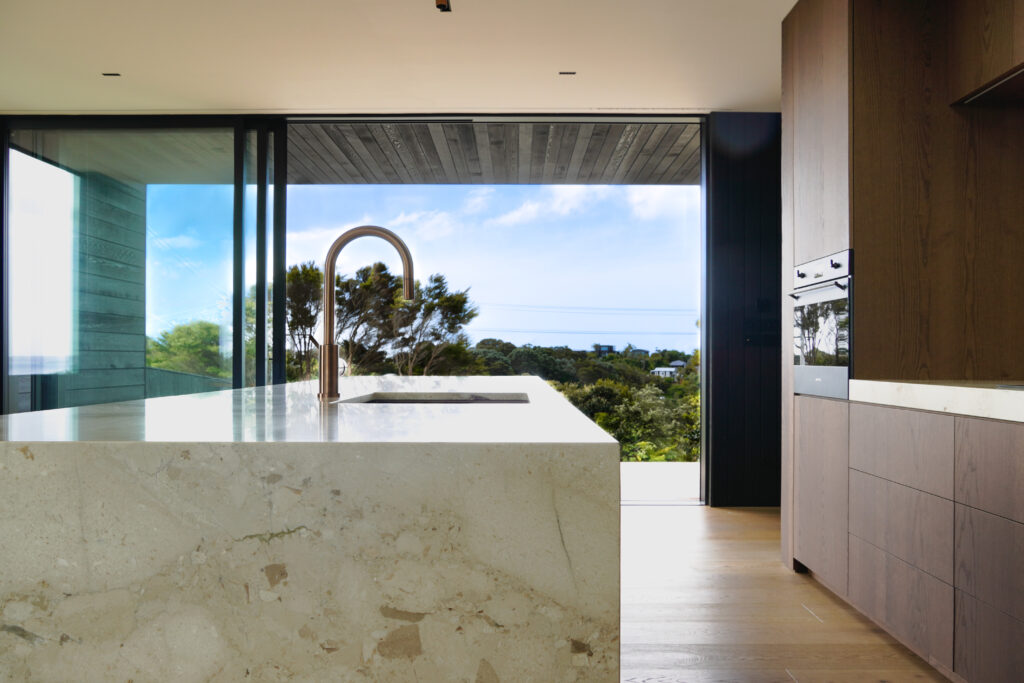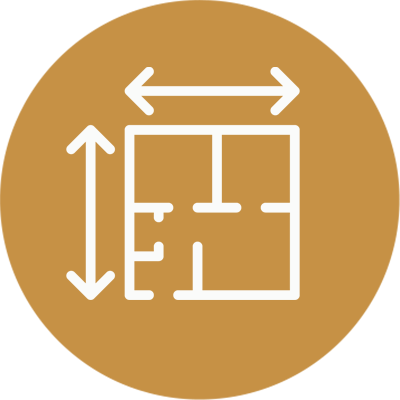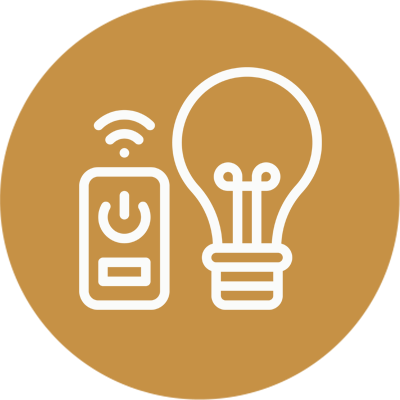
Introduction
A Culinary Masterpiece: Internationally Inspired Kitchen Design
Created by using New Zealand’s finest craftsmen and specialists in construction and design
The home boasts an international flavour with an Italian Marble and VidaSpace Kitchen, with top-of-the-range integrated appliances; Liebherr Fridge, Freezer, SMEG Oven, BOSH Dishwasher and Fisher & Paykel Downdraft Hob.
Sophisticated Design
Seamlessly Hidden Functionality with Artisan Craftsmanship
The unique interior cabinetry designed to discretely hide the working heart of the home, features ‘The Block’ which divides the Living area with the Sleeping area, via a walk-around hallway. Crafted using VidaSpace Triba Cinnamon and Oak.
- Breathtaking Sea Views and Outdoor Living
- Exceptional Kitchen Design
- Innovative Interior Design
- Luxury Features Throughout

Take a Video Tour of the Modern Lodge
28 PACIFIC PARADE
Property Features

Innovative Layout
‘The Block’ cabinetry divides living and sleeping areas, concealing an office nook, laundry, and storage.

Luxury Bathrooms
Fully tiled bathrooms, elegantly designed, feature luxurious rain shower and heated towel rails.

Sophisticated Lighting
Programmable FLOS lighting and LED uplighters create a truly stunning ambiance.

Prime Location
Easy access to nearby beaches, charming village cafes, shops, and reliable public transport options.
Frequently Asked Questions
Common Questions
Living on Waiheke Island is truly unique, and we are frequently asked questions about the building process and island lifestyle. Feel free to reach out to us via email if you have any further questions.

The build was completed in December 2024, and the Code of Compliance Certification issued 17 January 2025.
By Negotiation
Auckland Council rates assessed for 2024/2025 currently stand at $3,248.18 annually.
The house is connected to mains electricity.
The water collection and treatment are fully off-grid.
The home features an underground 25,000-litre water tank and three-stage filter system.
Wastewater is managed by a state-of-the-art Aerated Treatment System discreetly buried beneath the garden. For more information on this advanced treatment system, visit: Hynds Lifestyle Aerated Treatment System.

